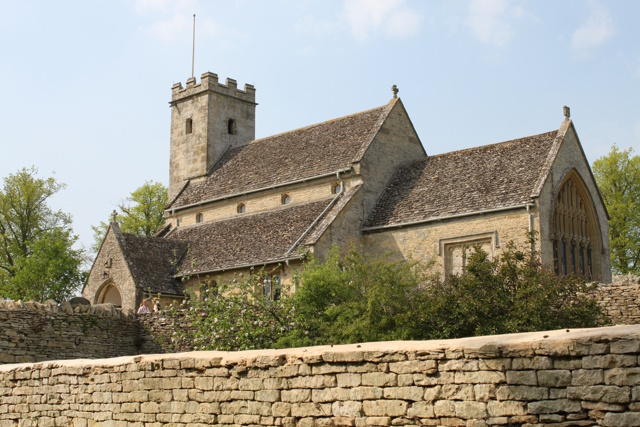


























St. Mary's Church, Swinbrook
Church. C11 origins; C12 north aisle; probably C13 south aisle; tower c.1822; C20 vestry and restoration. Uncoursed stone rubble; stone slate roofs, roof to tower not visible. 2-bay chancel, 3-bay aisled nave and west tower. South side: stone porch to left of aisle with 2-centre archway on corbels, and 2-centre inner doorway having C20 plank door. Paired cusped lancets to centre of aisle. 2-light stone mullion window with hood mould to right of aisle. Blocked doorway to right of centre. Paired cusped lancets to right return of aisle. Single-light window to left of chancel. Blocked 3-light stone mullion window with cusped lights and hood mould to right of chancel. 4 cusped windows to clerestory. 5-light Rectilinear-tracery window to east end of chancel. North side: C20 vestry with hood moulds to left of centre of aisle, and to right; that to right has ogee-headed lights. 3-light stone mullion window with ogee-headed lights to left of aisle. 4 cusped windows to clerestory. West end: blocked 2-centre-arched doorway to centre. 2-light Reticulated-tracery window above. Tower carried on projecting buttresses. 4-centre-arched openings to each face of tower. Battlemented parapet. Interior: arch-braced collar truss roof to chancel. Fettiplace monuments to chancel, those to left of c.1613 and 1686 each of 3 reclining figures on shelves with ornate round-arched surrounds, that to right of 1743 by James Annis is a marble bust against drapery and cherubs with broken-pediment surround. C15 choir stalls with misericords. 2-centre chancel arch on Romanesque columns. Nave: C20 braced collar-truss roof. Nave arcades of three 2-centre arches on Romanesque piers. C17 wood pulpit on C20 stone stepped base. Fragments of medieval glass to south aisle window. C15 stone font. (Buildings of England: Oxfordshire: 1979, pp799-801) St. Mary's Church is a Grade II* listed building. For more information about the listing see CHURCH OF ST MARY, Swinbrook and Widford - 1053441 | Historic England. |

